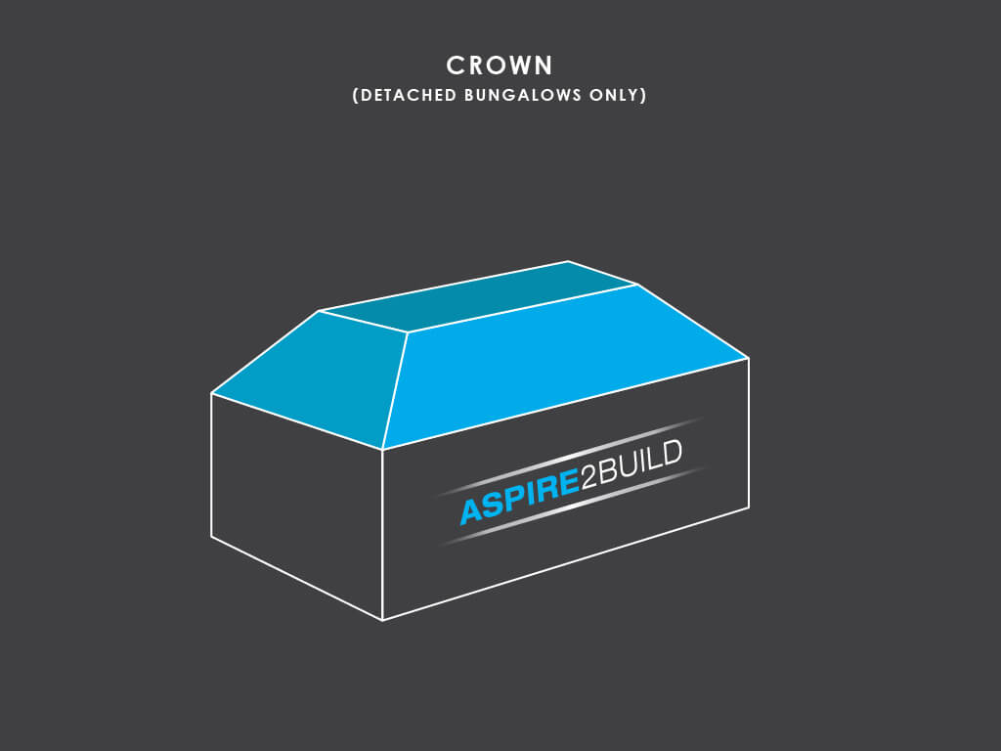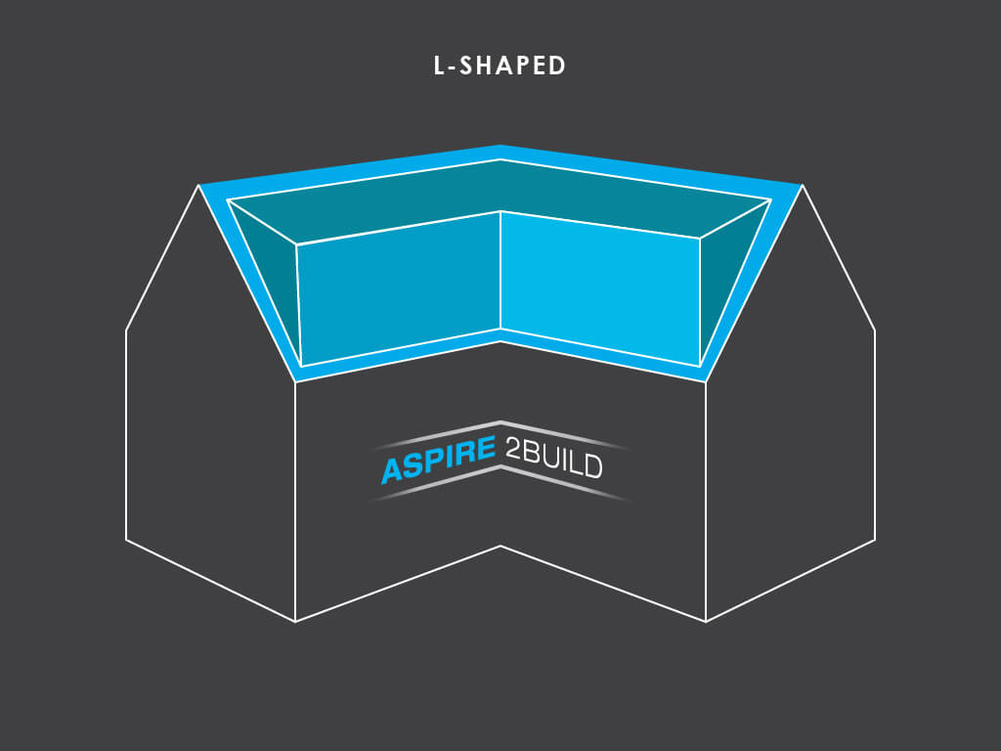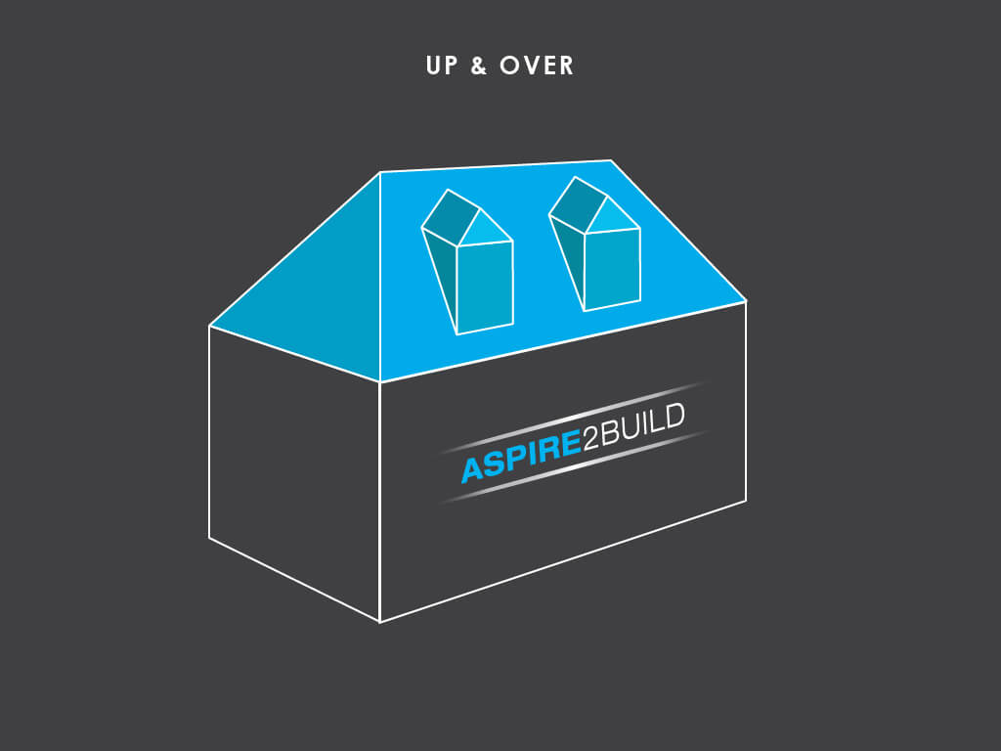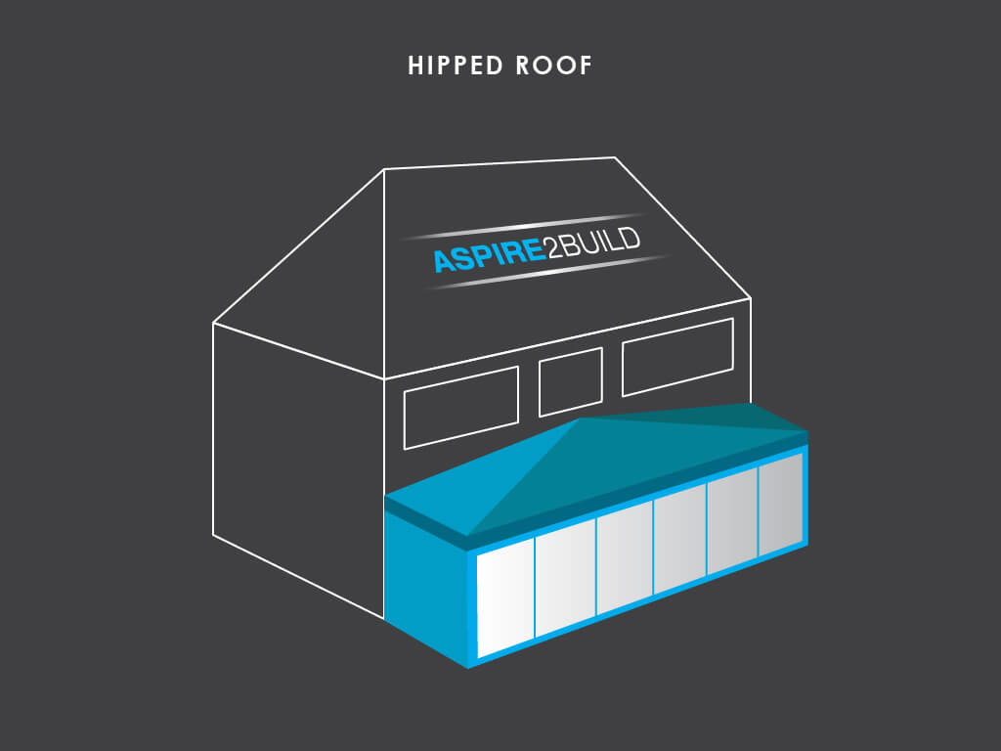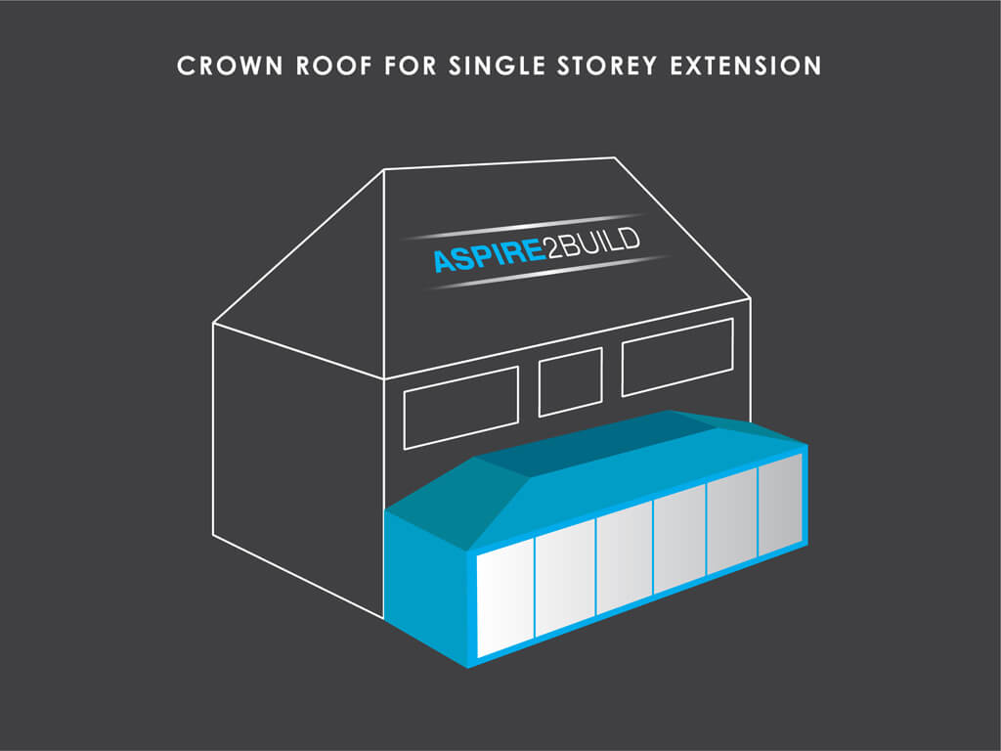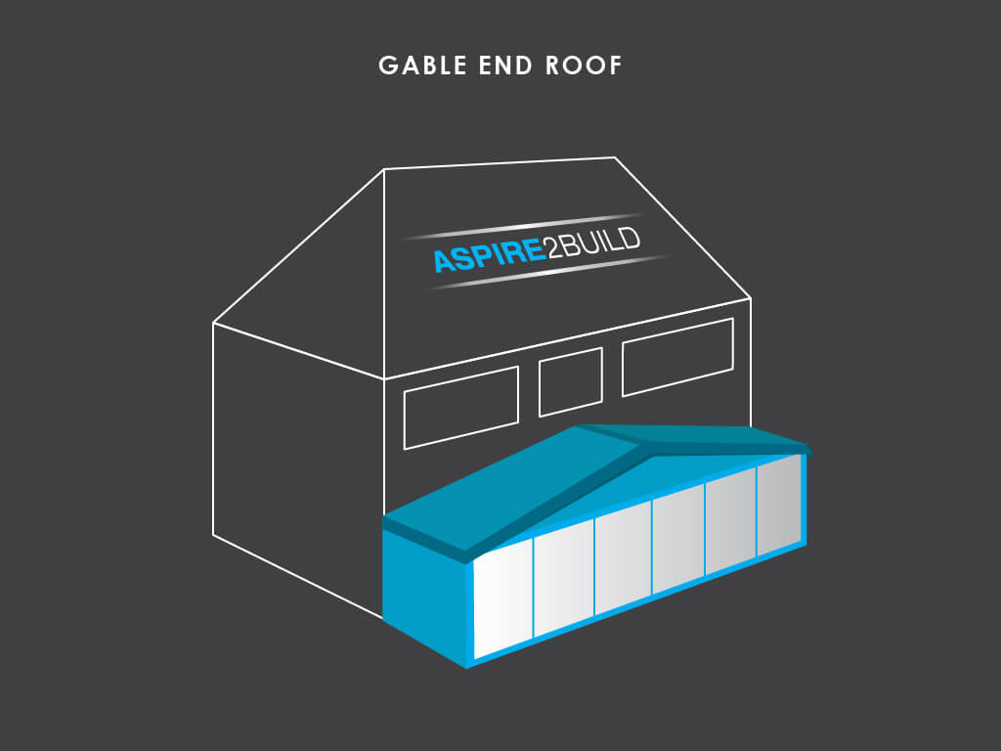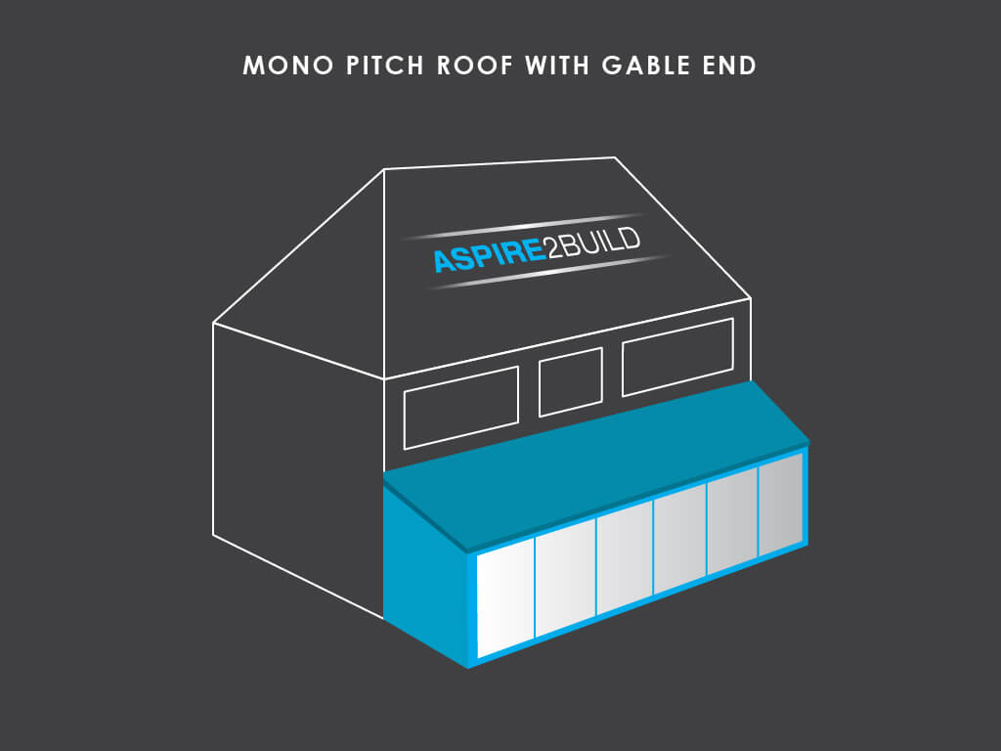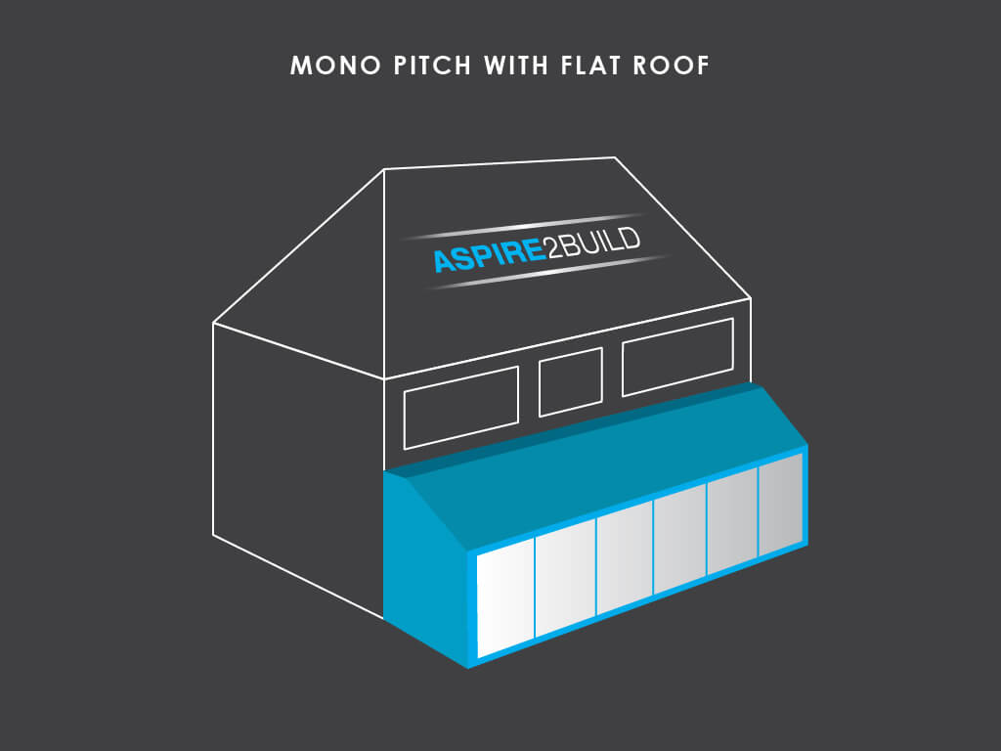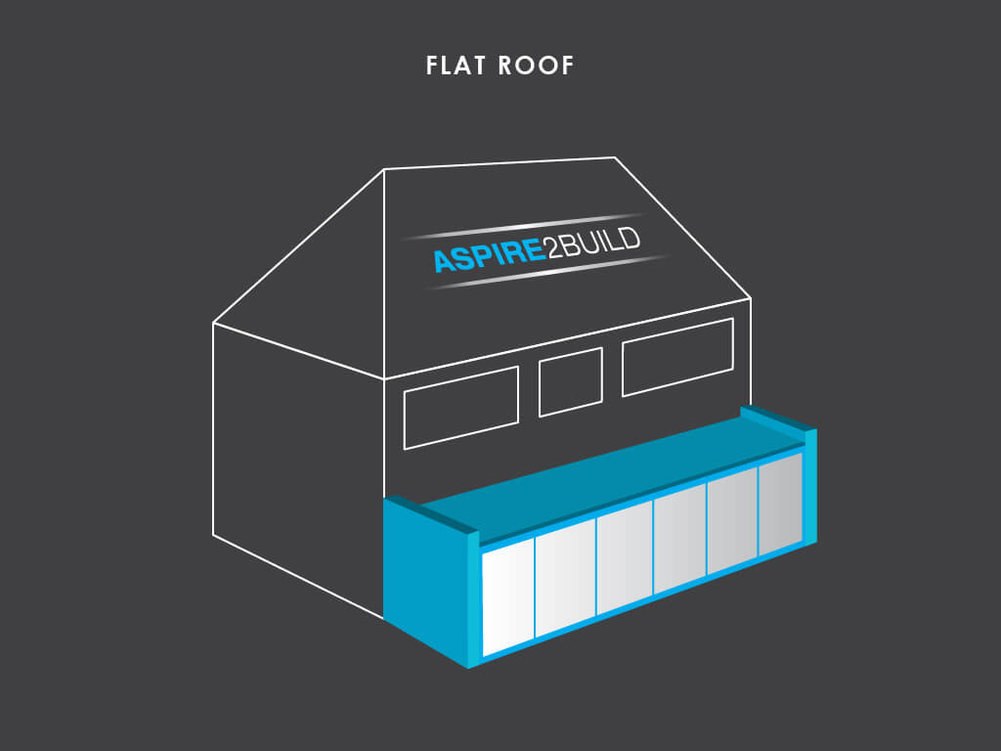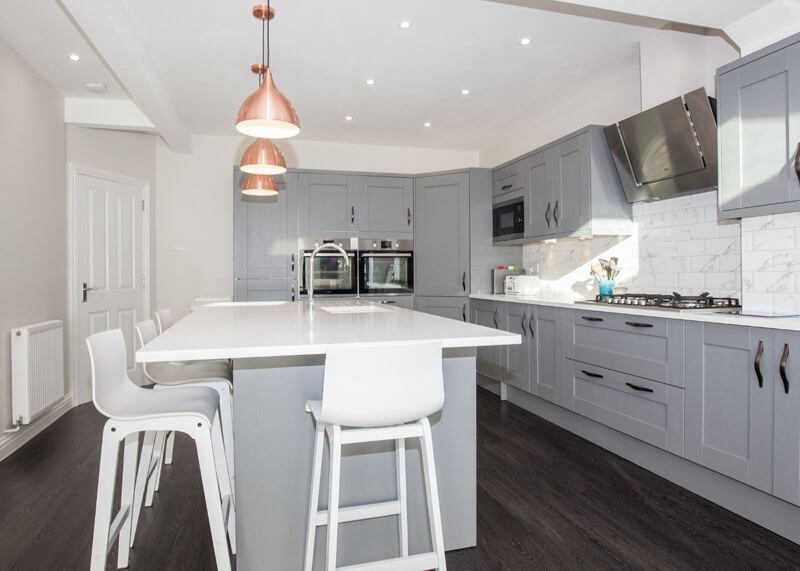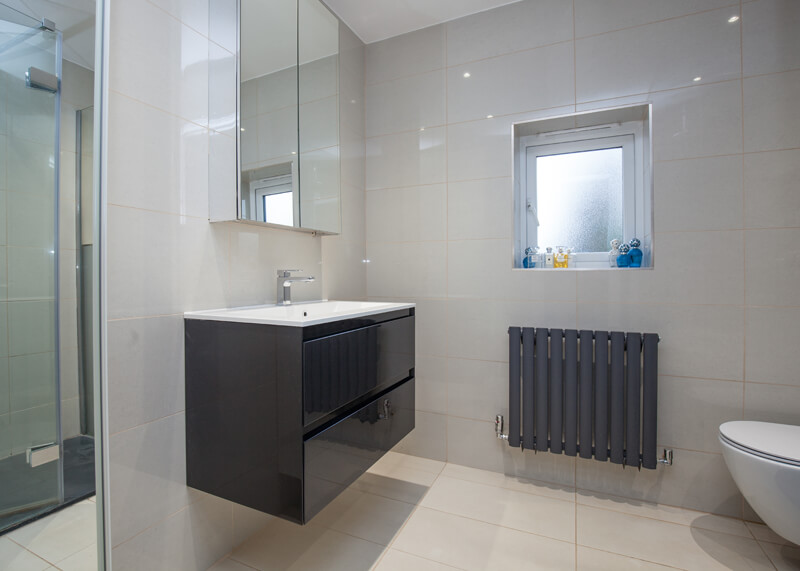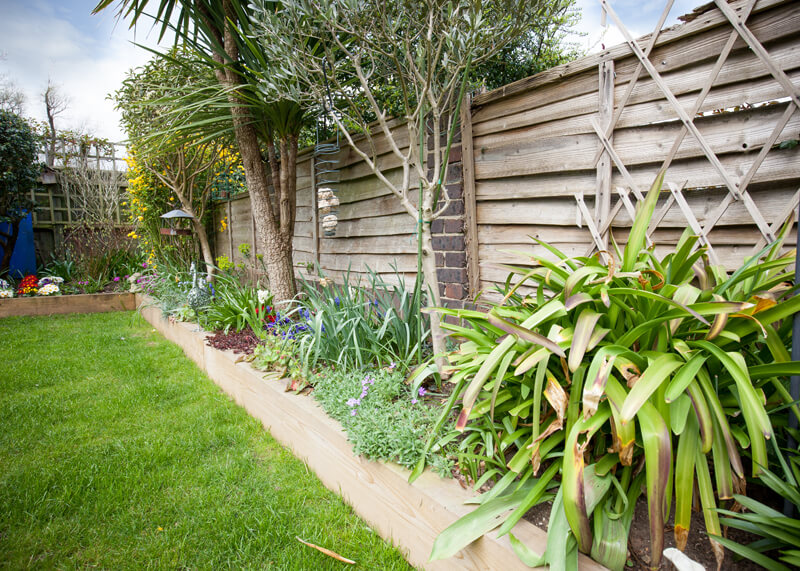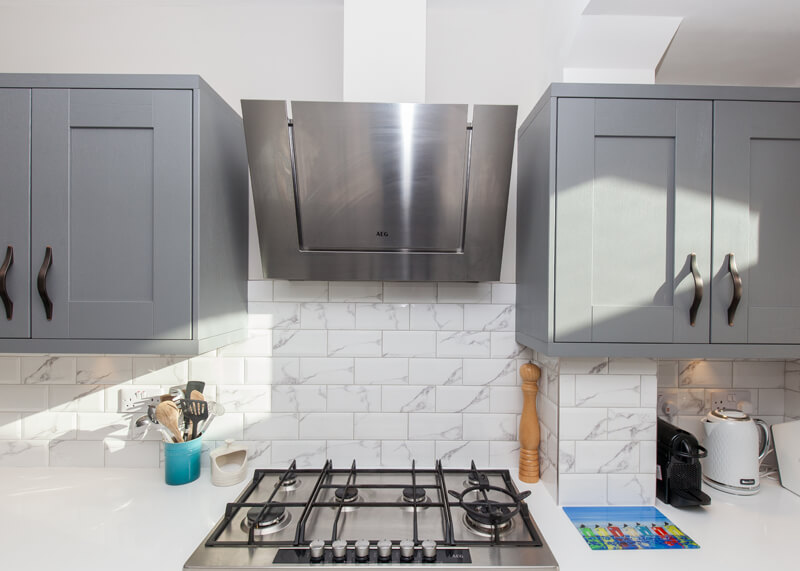Design & Planning
Achieve that extra space you’ve always dreamed of with a beautiful and practical home extension. Here at Aspire2Build, house extensions are one of our most popular services.
You love your home: it’s in the perfect location, decorated just the way you want it. The problem is, you’re lacking space. Your family has grown, you long for more room to entertain or to work from home.
But if you have some space available at the rear or side of your property, or over your garage, there’s really no reason to up sticks and move to a bigger house. Building an extension on your home adds to its value; plus you get to stay in the place you love, and enjoy all that extra space you’ve been longing for.
Loft Conversion Roof Styles
Rear Dormer:
Being the most popular type of loft conversion, a rear dormer box extends the existing loft area for both additional headroom and floor space. Planning permission isn’t usually required, and our team will create a bespoke design to suit your needs and roof style.
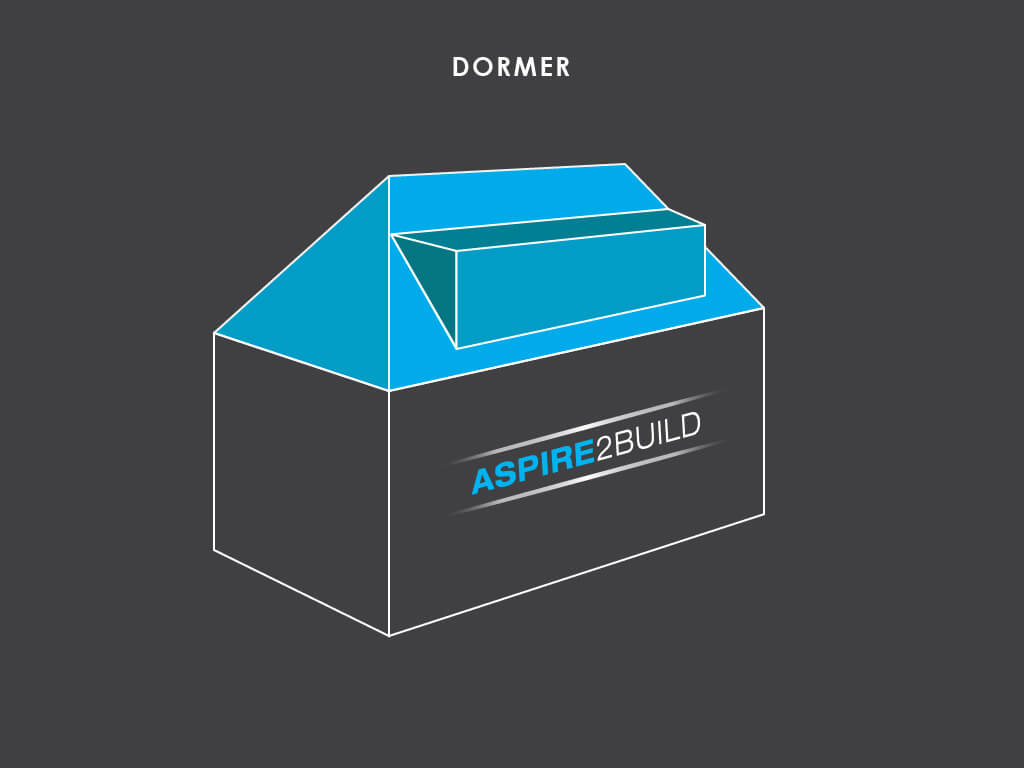
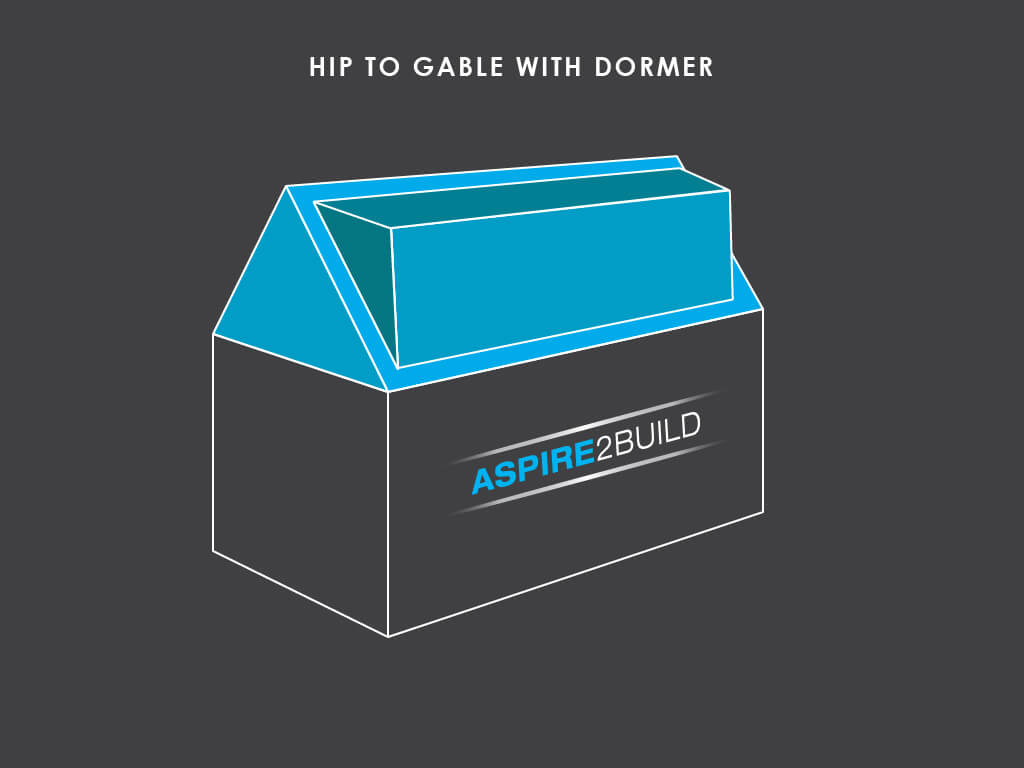
Hip to Gable:
Hip to gable conversions are suitable for properties where all four sides of the roof slope to the eaves, meaning it’s not practical to fit a room in the existing space. Using gable walls to replace the hips creates more living space in your loft and can even be combined with a dormer or mansard conversion.
Mansard:
Often requiring planning permission, this large conversion style will create the maximum space possible within your loft area. This usually involves the raising of party walls and changing the roof angle by creating a steeper slope at 70 degrees.
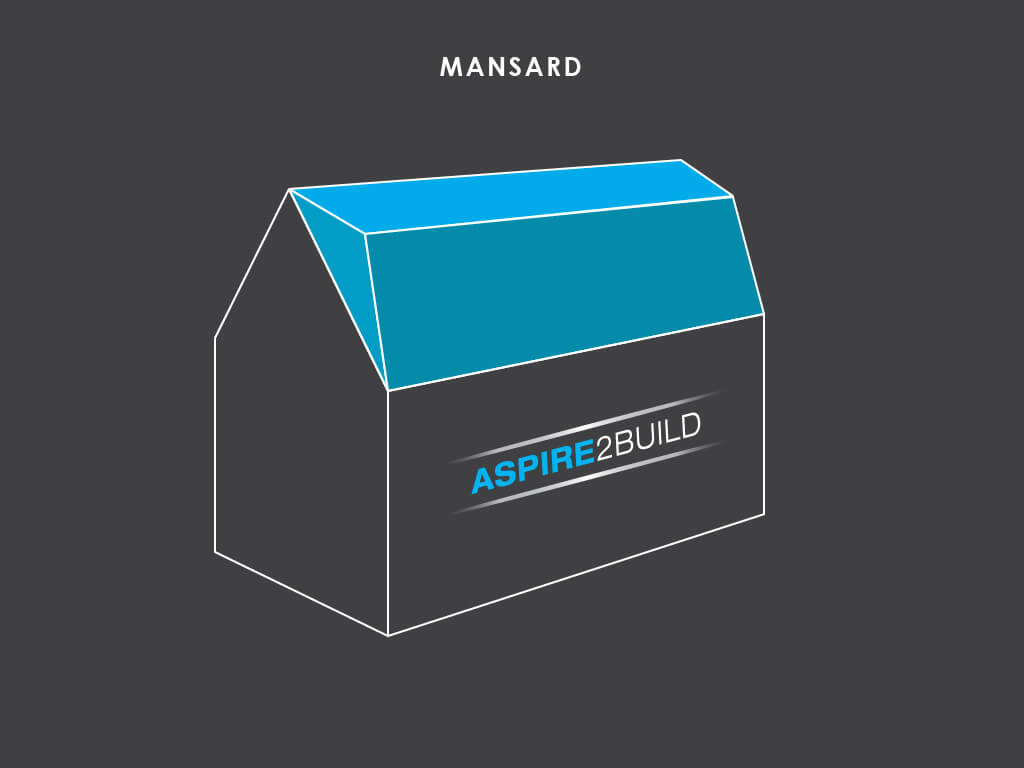
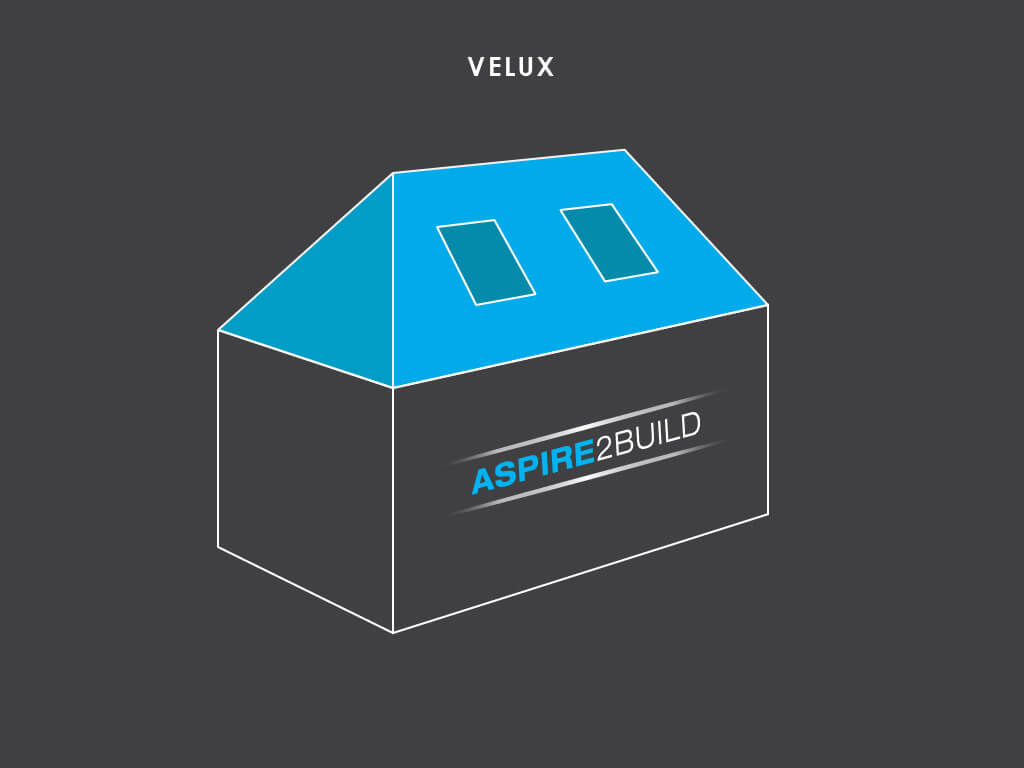
Velux:
This leading manufacturer of roof windows adds the finishes touches to a loft conversion, providing a range of high quality products which are ideal for all types of property. This includes beautiful rooflights which are both attractive and functional.
Planning Permission
What Is Planning Permission?
Planning controls managed by local authorities have been put in place to protect the best of the country’s heritage while improving upon infrastructure and controlling inappropriate development. For homeowners, this means going through a process of determining whether proposed changes to their property are permitted or not. If you completed a project which needed planning permission, yet this was not obtained, you risk being served with an enforcement notice. This would require you to reverse the work done to your property.
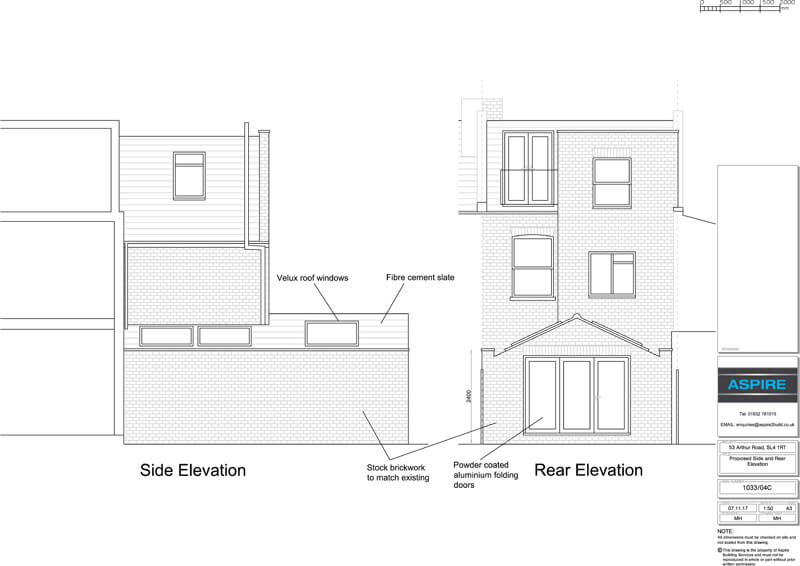
Do You Need Planning Permission?
Prior planning permission is sometimes necessary for work which requires structural alterations to a building or a change in its use. However, depending on the type and size of project you want to undertake, there are two main permissions you can apply for.
- Permitted development – If living in a house which is a single family dwelling (i.e. not a block of flats or maisonette), and you’re based in a non-conservation area, some home improvement projects won’t require planning permission. These fall under ‘permitted development rights’, but the project must meet specific criteria to qualify. Many extensions and loft conversions can be carried out without full planning permission, but you should seek professional advice first and obtain a Certificate of Lawful Development from your local authority as written confirmation.
- Full planning permission – This is required if your project doesn’t fall into the permitted development remit, meaning full planning application approval needs to be granted before a project is allowed to lawfully begin.
Aspire2Build will take care of every aspect of the application process, but you can find out more information about planning permission and home improvements on the national planning portal website. You can also get help and advice from other service providers you need to inform, including water companies such as Thames Water.
Building Control
While many types of home renovations won’t require planning permission, projects such as loft conversions and home extensions will need building regulations approval, ensuring the work undertaken at your property is structurally safe.
Their purpose is to protect people’s health and safety in and around the building while promoting sustainable development. When undergoing home alterations, a building control surveyor will inspect the build at various points throughout and will issue a completion certificate once the project has finished. Areas they check include appropriate sound insulation, fire escape routes, stability, strength and access.
Party Wall
One other permission you may need to seek when making changes to your home is those renovations which fall under the Party Wall etc Act 1996.
This is the framework which outlines how to prevent and resolve disputes in relation to any party walls (ones you share with your neighbour), boundaries and excavations which are situated near a neighbouring building.
This involves giving any adjoining owners of these features notice of your intentions as outlined in the act, as well as following the correct process should your neighbours disagree with your proposals.

